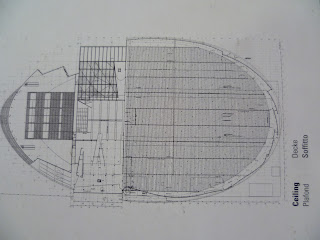It
was done in the French town of Lille in collaboration with other architects of
some international renown, people such as Jean Nouvel, Gilles Clement and
Christian de Portzamparc. The project, which is in fact located inside the old city
walls between the historical city center and the outskirts, is a species of
hybrid building 984 feet long.
It has a clear three-bay distribution: there is
a room for rock concerts(Zenith), with a capacity for 6000 spectators; a
congressional center (congress), with
three auditoriums, exhibition rooms, a banquet area, and kitchens; and a large
exhibit space (Expo) of a surface area of 215,278 square feet, which subdivides
into three equal areas. The complex also includes a large covered garage.
 The
different building programs integrated under a single roof, are interconnecting
and, in some cases, include the opinion of merging and carrying out new
functions. The unit having one roof is emphasized by the use of materials in
similar tones of gray, materials like cement, steel, and a medium gauge
metallic screen (Koolhaas, 2002, p.26)
The
different building programs integrated under a single roof, are interconnecting
and, in some cases, include the opinion of merging and carrying out new
functions. The unit having one roof is emphasized by the use of materials in
similar tones of gray, materials like cement, steel, and a medium gauge
metallic screen (Koolhaas, 2002, p.26)
PLANS:

SECTIONS:


REFERENCES
N. A. (nd). Rem Koolhaas. Retrieved June 15, 2012, from http://en.wikipedia.org/wiki/Rem_Koolhaas
Koolhaas, R. (2002). Rem Koolhaas/OMA. Deusseldorf: N.Y. teNeues. p.26.
Gargiani, R. (2008). The Constructions of Merveilles. EPLF Press. p.3.





Hiç yorum yok:
Yorum Gönder